
Blooming out of an artificial lake at the center of Wujin, in China, is “The Lotus Building” designed and built by Australian architecture firm Studio 505. The beautiful building takes its name and form from the blooming lotus flower, and shows the three stages of the flower from the new young bud, to the full ripe flower through to the opened bloom with a seed pod within it. The building is home to departments of the city’s planning bureau, making it perhaps one of the most beautiful government institution.
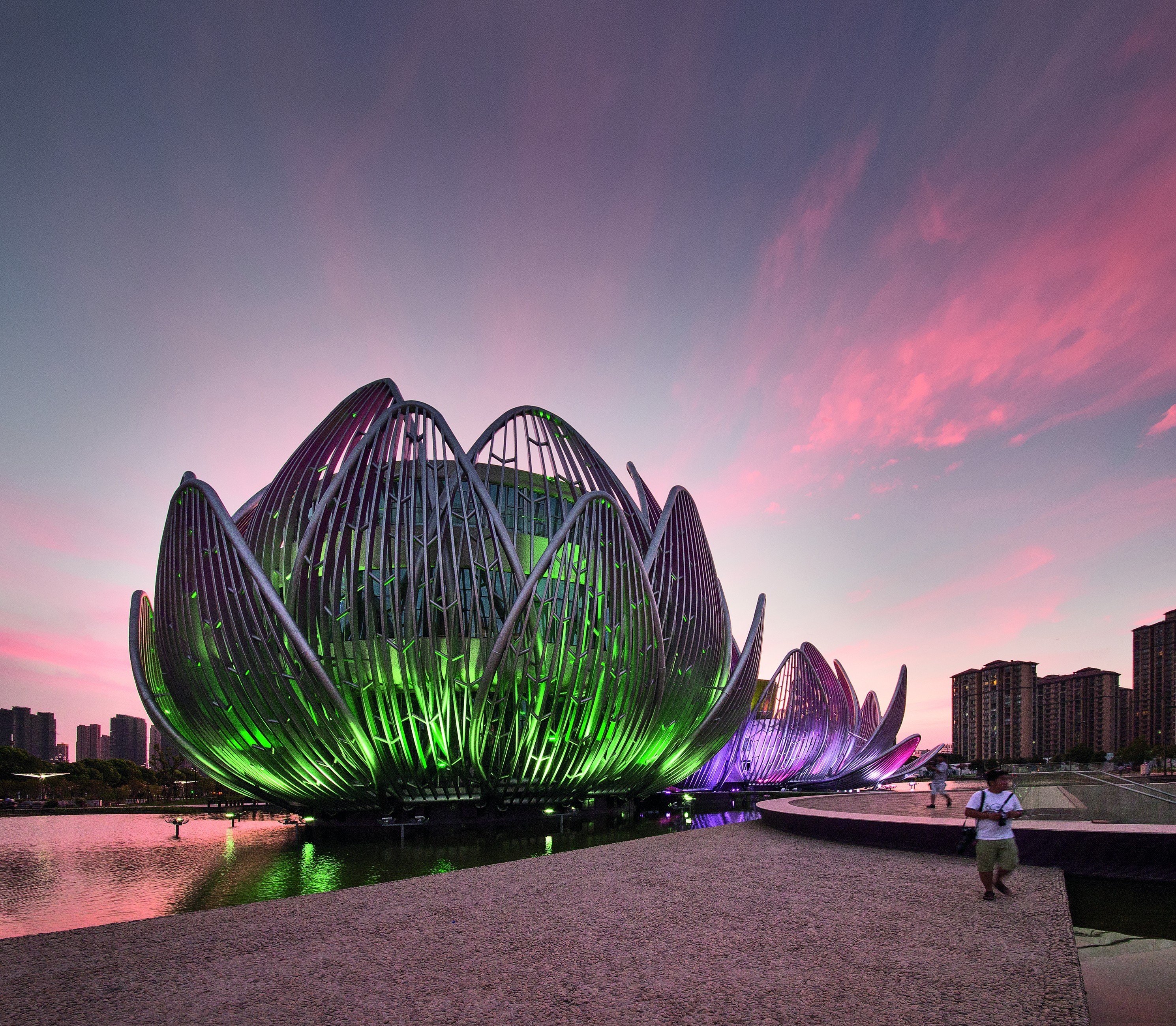
The Lotus Building is an addition to an existing double storey subterranean municipal facility situated beneath the artificial lake, and houses parts of the planning bureau as well as new exhibition halls meeting rooms and conference centres. Visitors enter from below into a vaulted, cathedral-like interior space where a combination of colour and light create a bright and uplifting interior atmosphere.
The external ‘petals’ of the structure are filled with colorful ribs which emulate the flower like appearance of the structure. The building is further enhanced by atmospheric lighting at night.
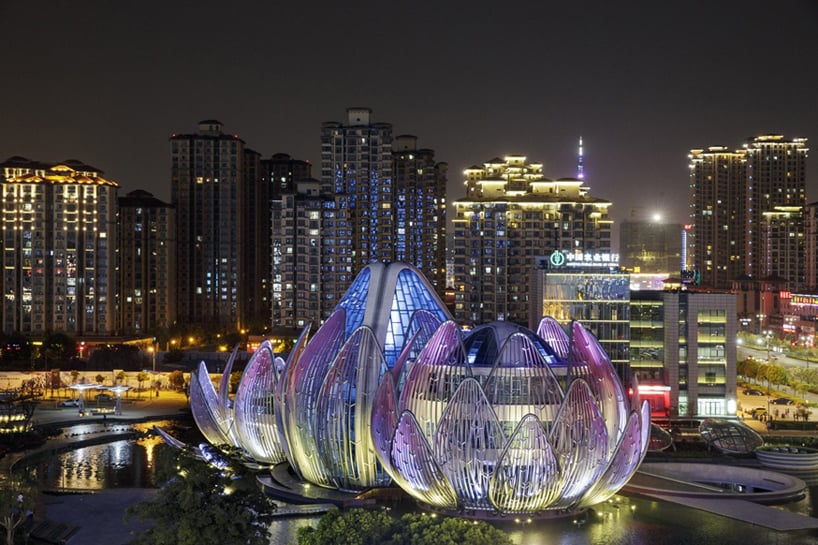
The building was also designed to minimise energy usage with over 2500 geothermal piles driven through the base of the artificial lake. The entire lake water mass and ground beneath is utilised to pre-cool during summer and pre-warm during the winter, the air conditioning systems that lie beneath the lake. The project is also naturally ventilated and utilises evaporative cooling from the lake surface to drive a thermal chimney within the main flower pod.
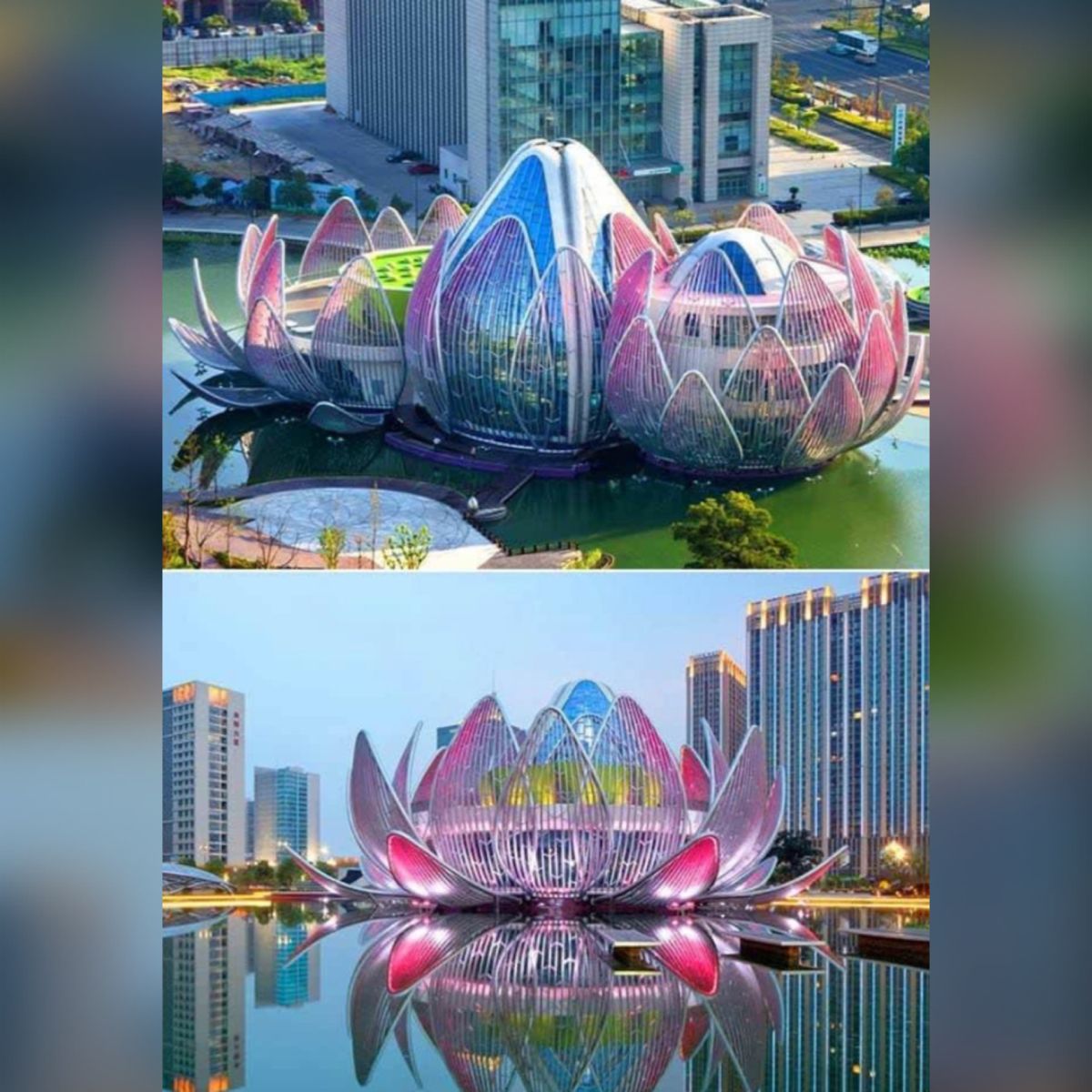
Since its completion in 2013, The Lotus Centre and People’s Park has become one of the most popular landmarks in Wujin.
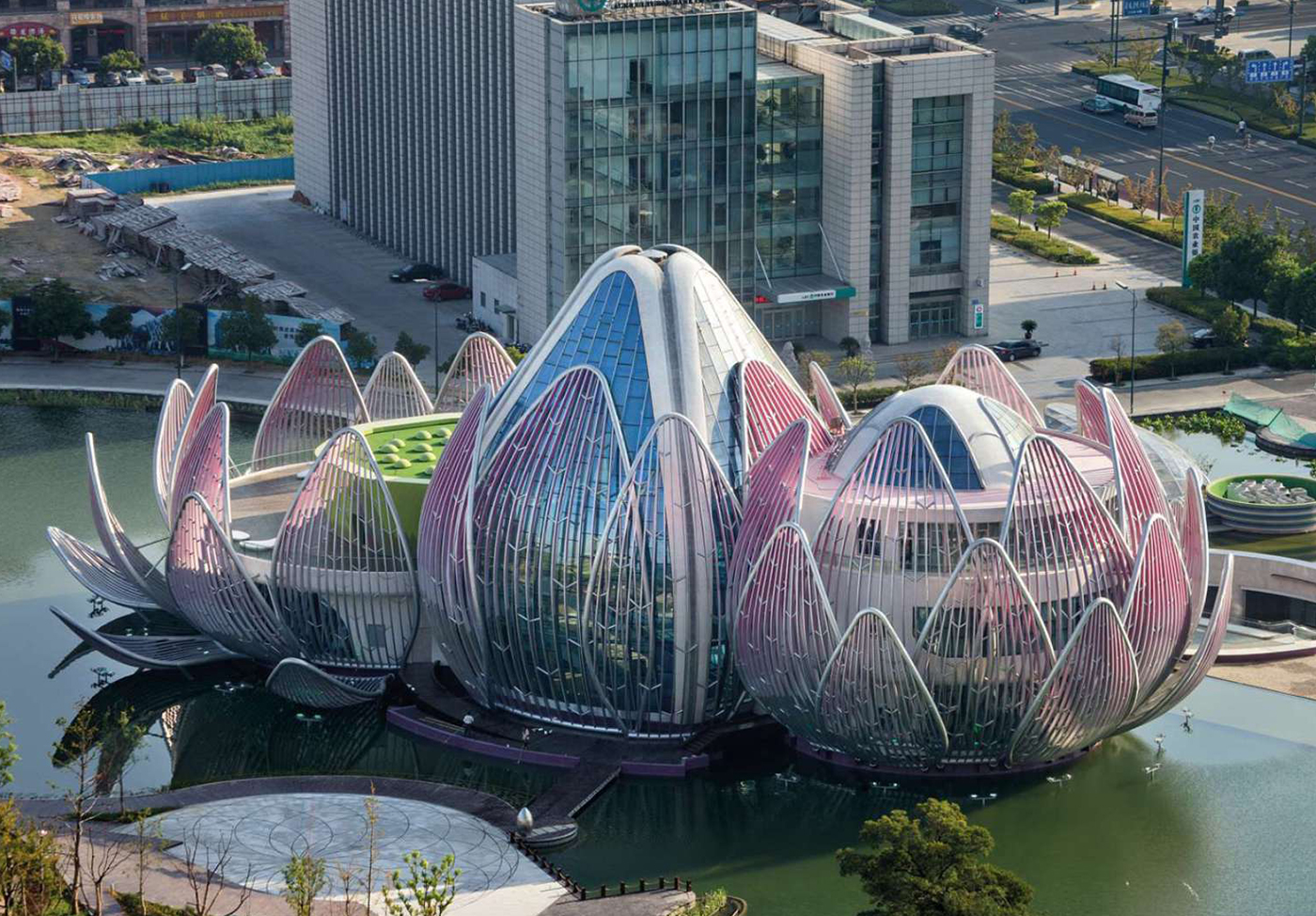
.
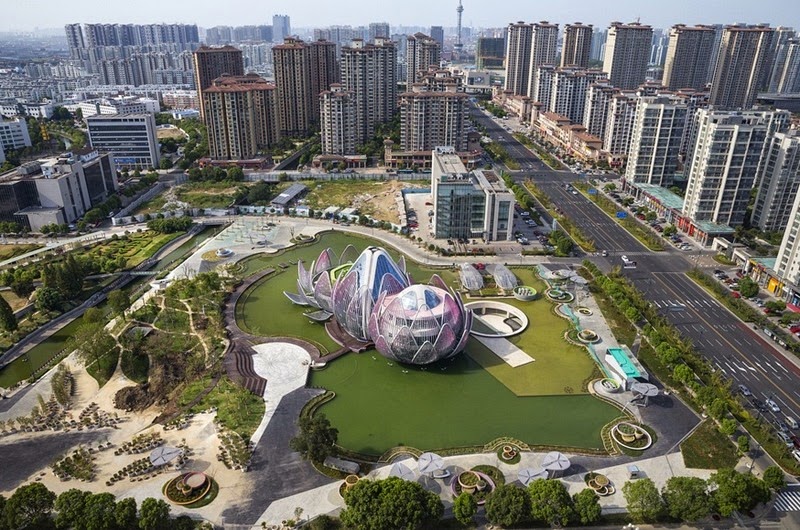
.
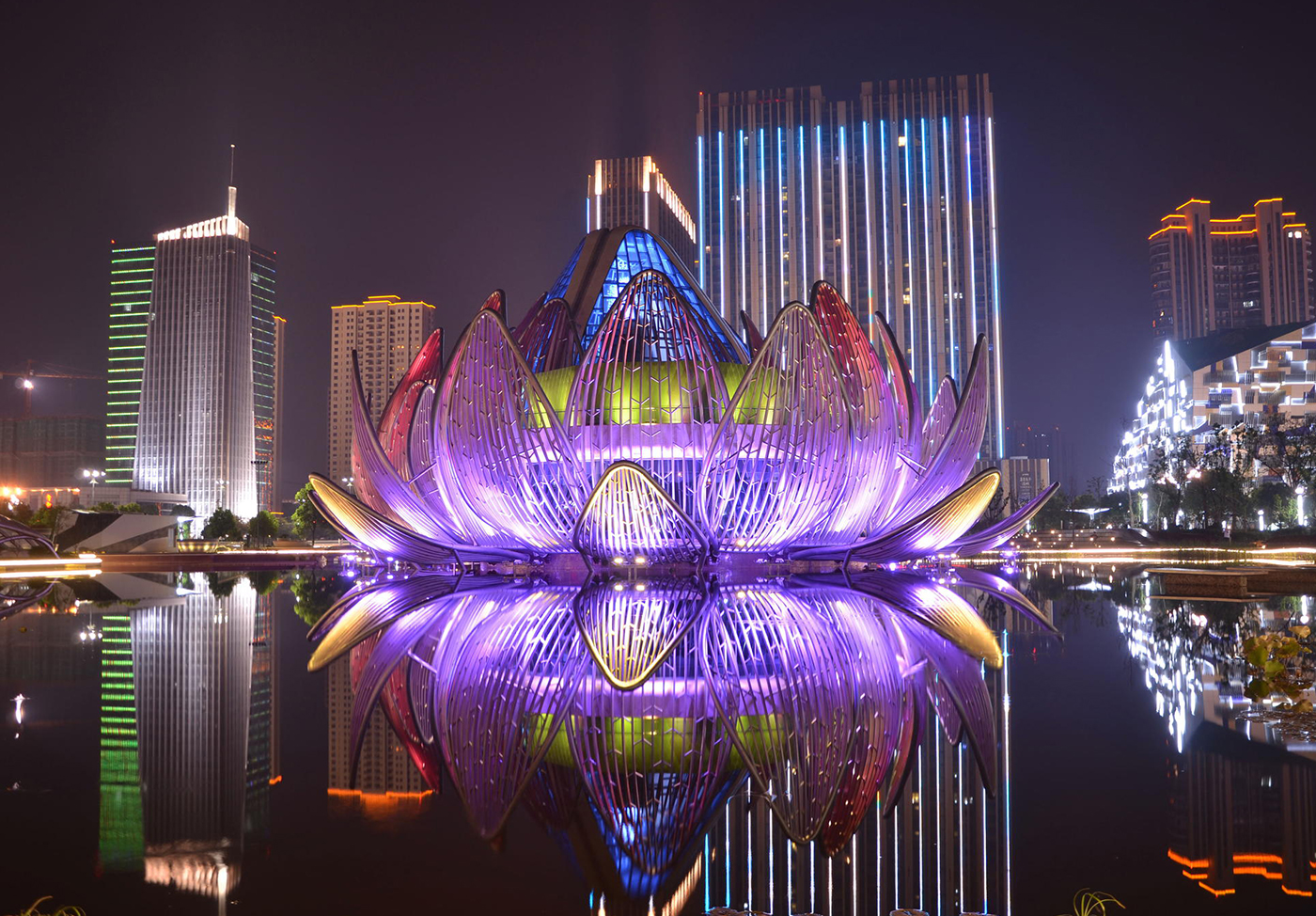
.

.
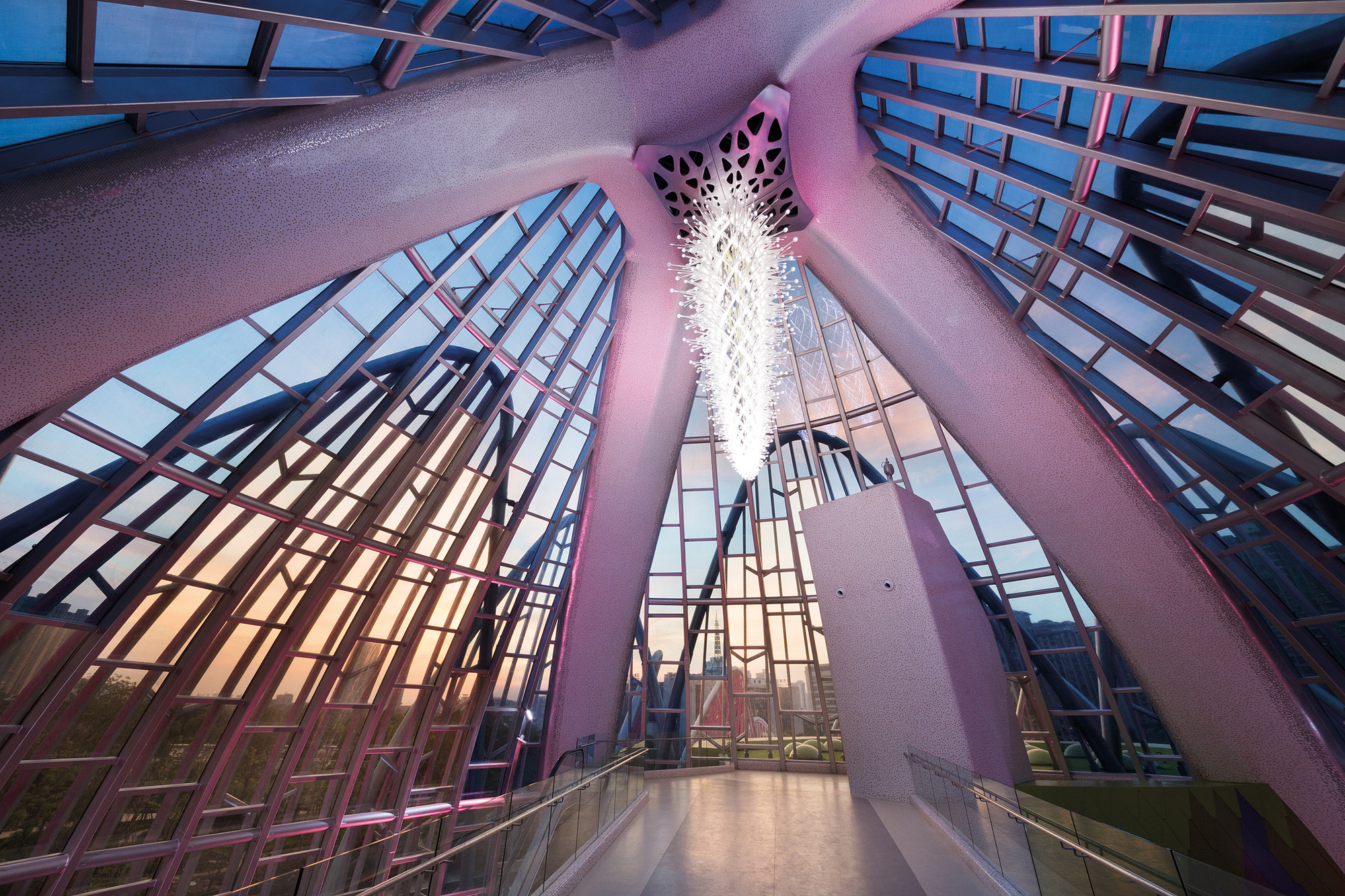
.
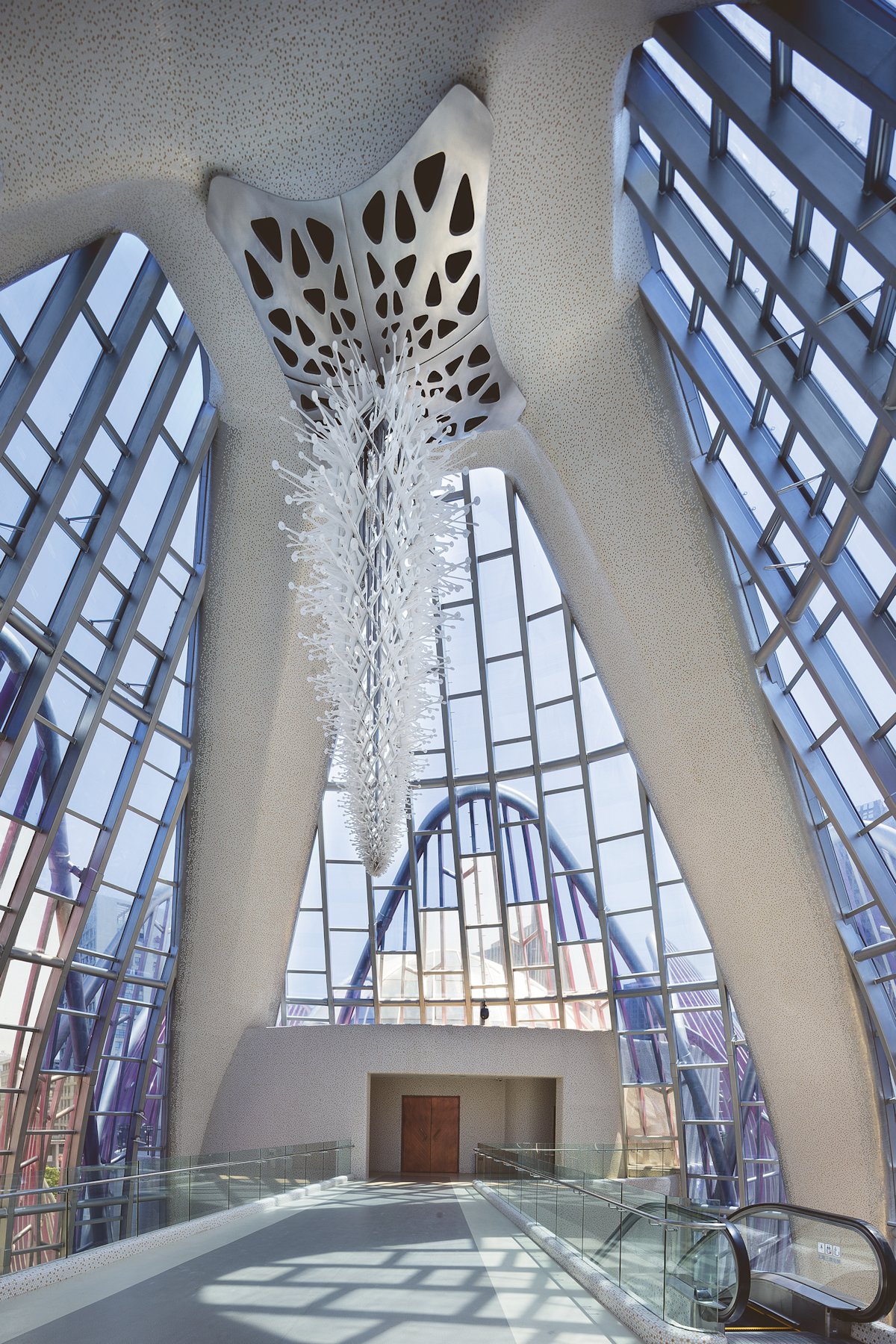
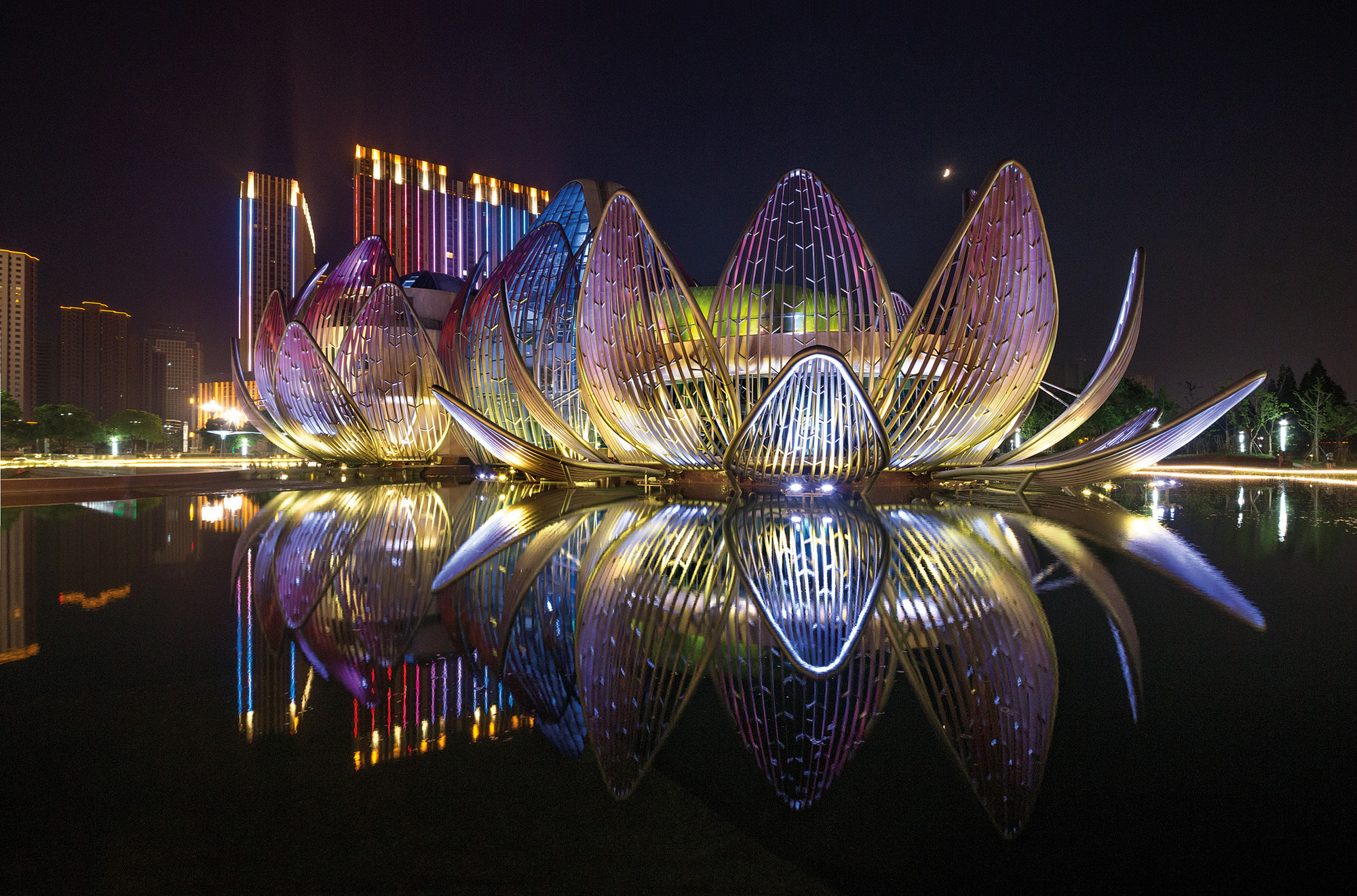
.
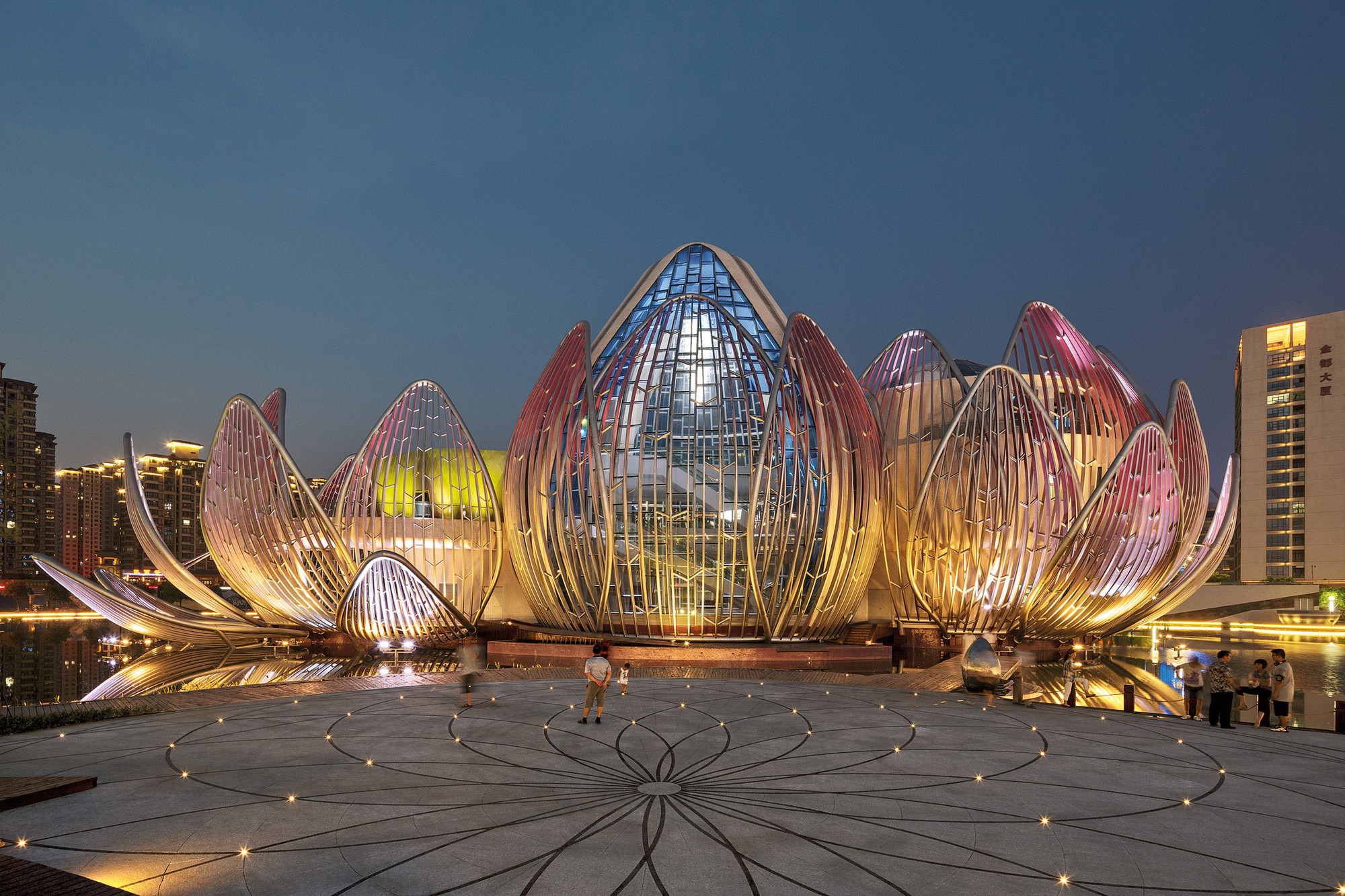
Source: bestartzone








